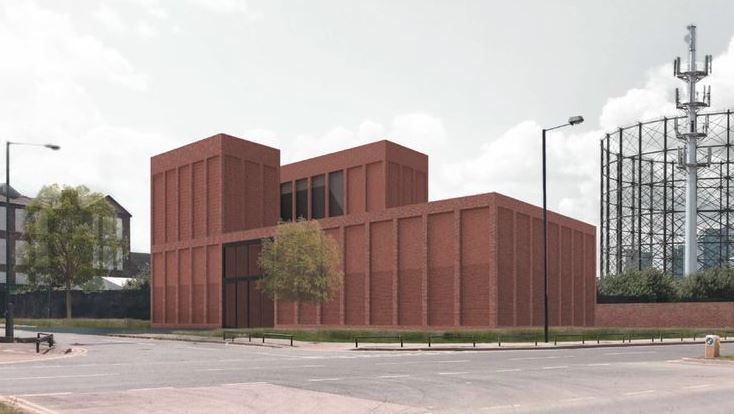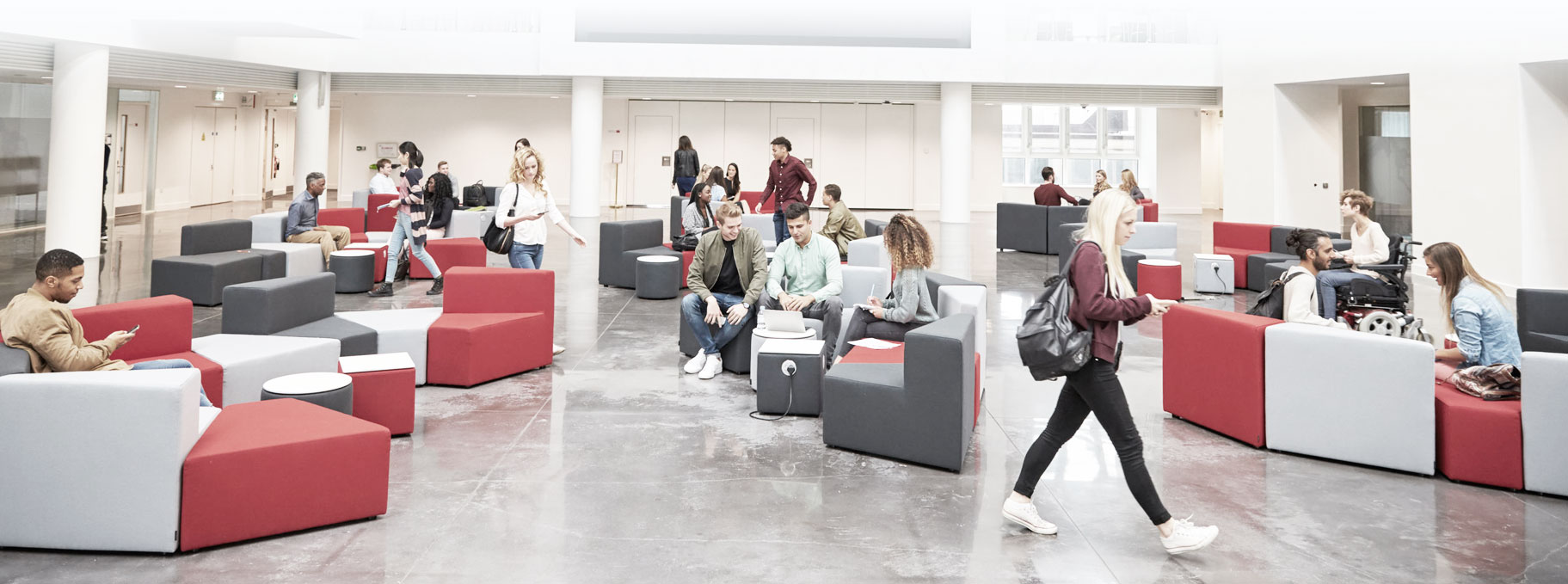I know that they will do it right first time, every time.
Sectors & Projects
The Bill Solutions team take pride in the diversity of the projects we have undertaken (ranging in value from £1 million up to £350 million), on behalf of a number of prominent clients, including some key flagship developments (indicated by  ). We have experience across a broad range of sectors, including Healthcare, Residential, Commercial, Leisure, Education and Specialist designs – some examples of projects undertaken:
). We have experience across a broad range of sectors, including Healthcare, Residential, Commercial, Leisure, Education and Specialist designs – some examples of projects undertaken:
HEALTHCARE
- Signature Senior Living Lifestyle (Residential Care Home) (Kier)
- Institute of Immunity & Transplantation (Vinci Construction UK)
- 3-5 Nightingale Lane (McLaren Construction)
- Fitzjohn Avenue (Vinci Construction UK)

- Cygnet Healthcare Facility (Kier)
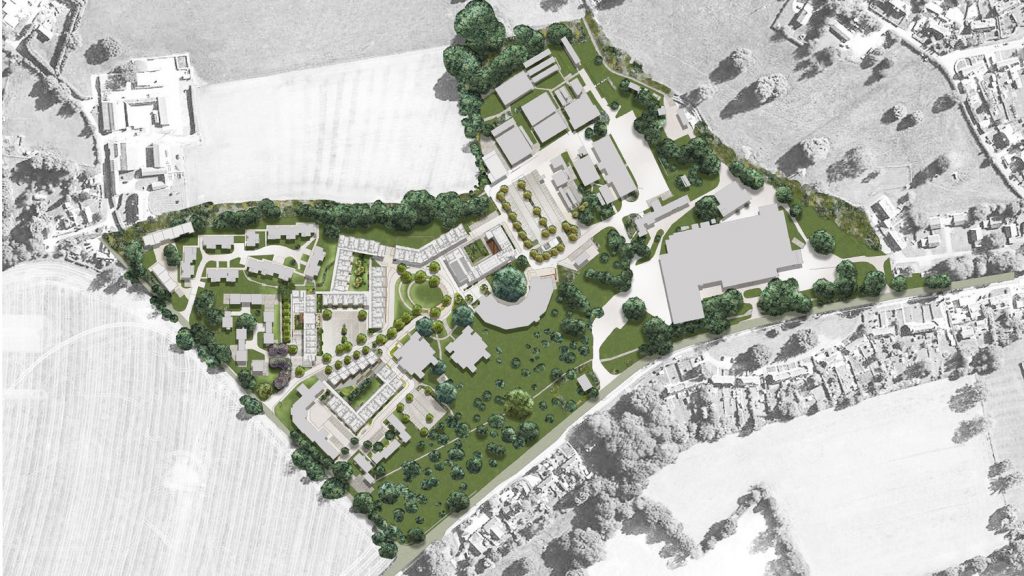
Cedar Park / Court – Home estate for a proposed redevelopment for 81 residential care units, a Health and Wellbeing Centre, 14-bed Neuro-Rehabilitation unit and Energy Centre, set into the existing context of the landscape of the estate, with a new village, green, communal gardens extensive tree planting to complement the rural character of existing mature hedgerow trees to the north and east and the more parkland setting of lawns and fine landmark estate trees to the south 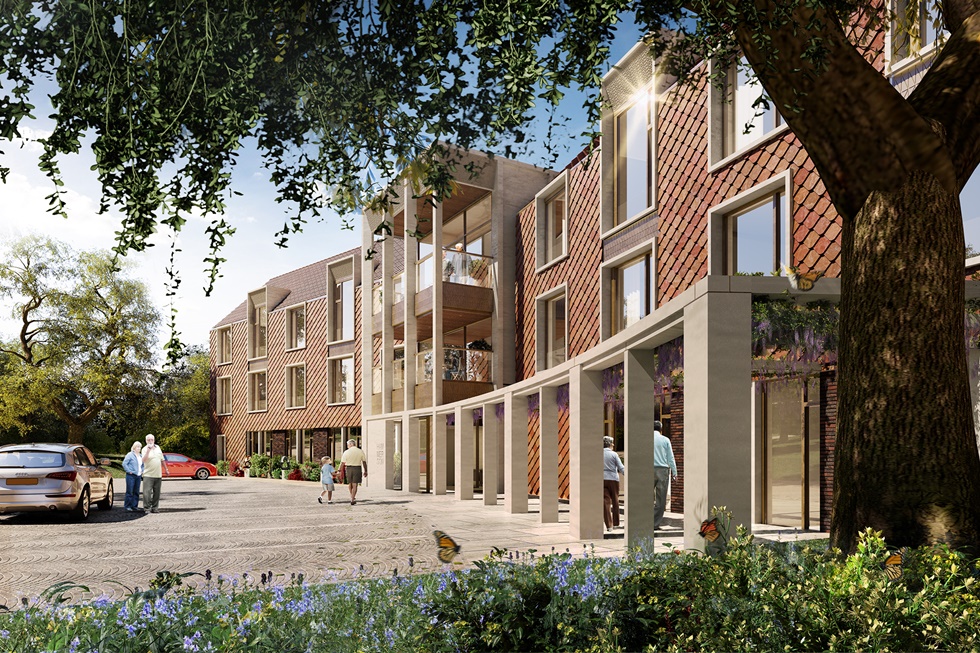
Nightingale Lane – One of the first high quality retirement communities in central London. 13,750 sqm luxury retirement village on Nightingale Lane, overlooking Clapham Common, London. The scheme has a gross development value of £125 million 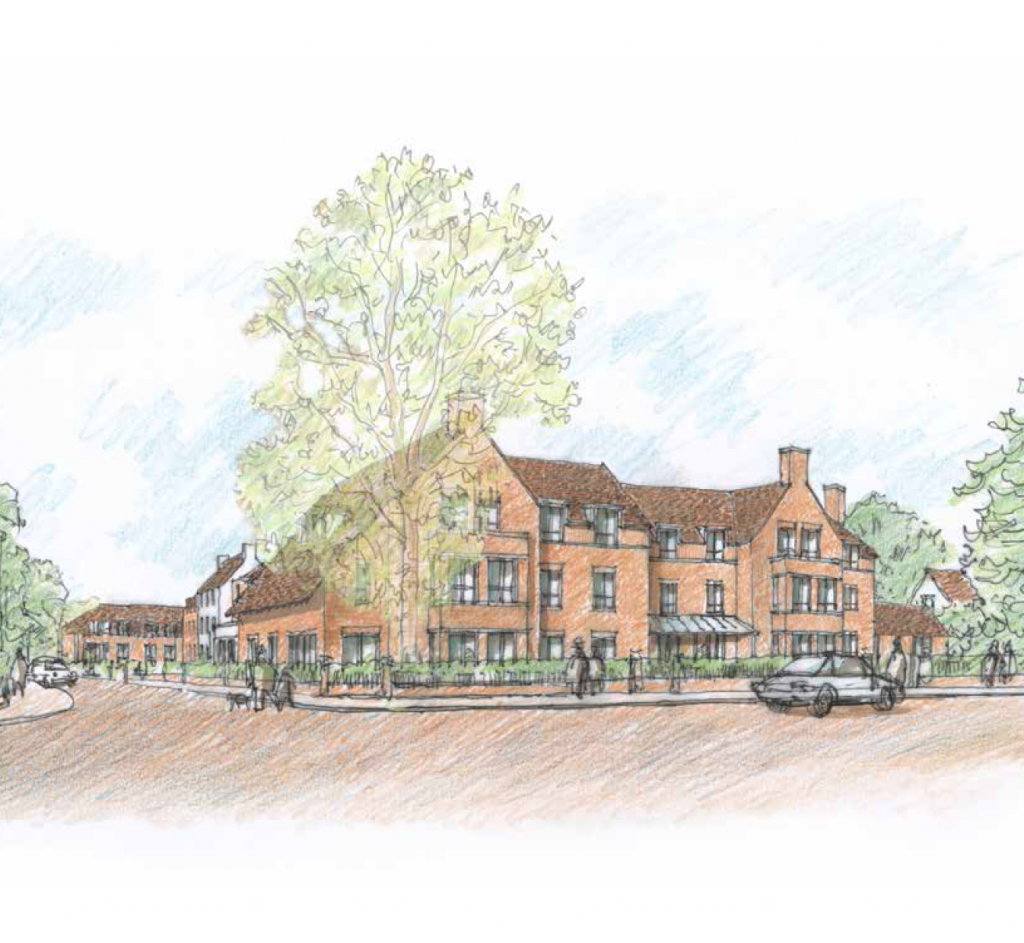
Signature Senior Lifestyle – The project consisted of new build construction of an 86 unit care home facility and extensive external works remodelling. This high standard care home facility was designed with a “high end” residential feel, with both exterior and interior finished to an exceptional standard. 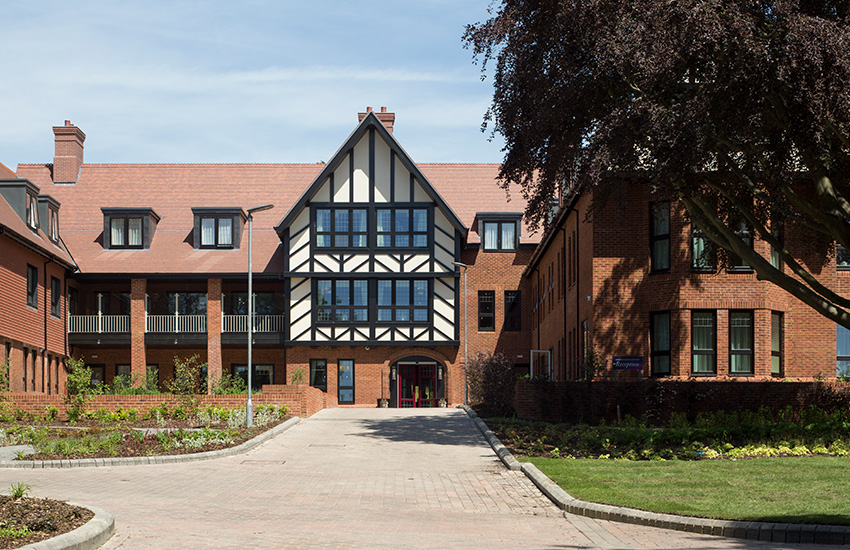
Signature Senior Lifestyle – The project consisted of new build construction of an 86 unit care home facility and extensive external works remodelling. This high standard care home facility was designed with a “high end” residential feel, with both exterior and interior finished to an exceptional standard. 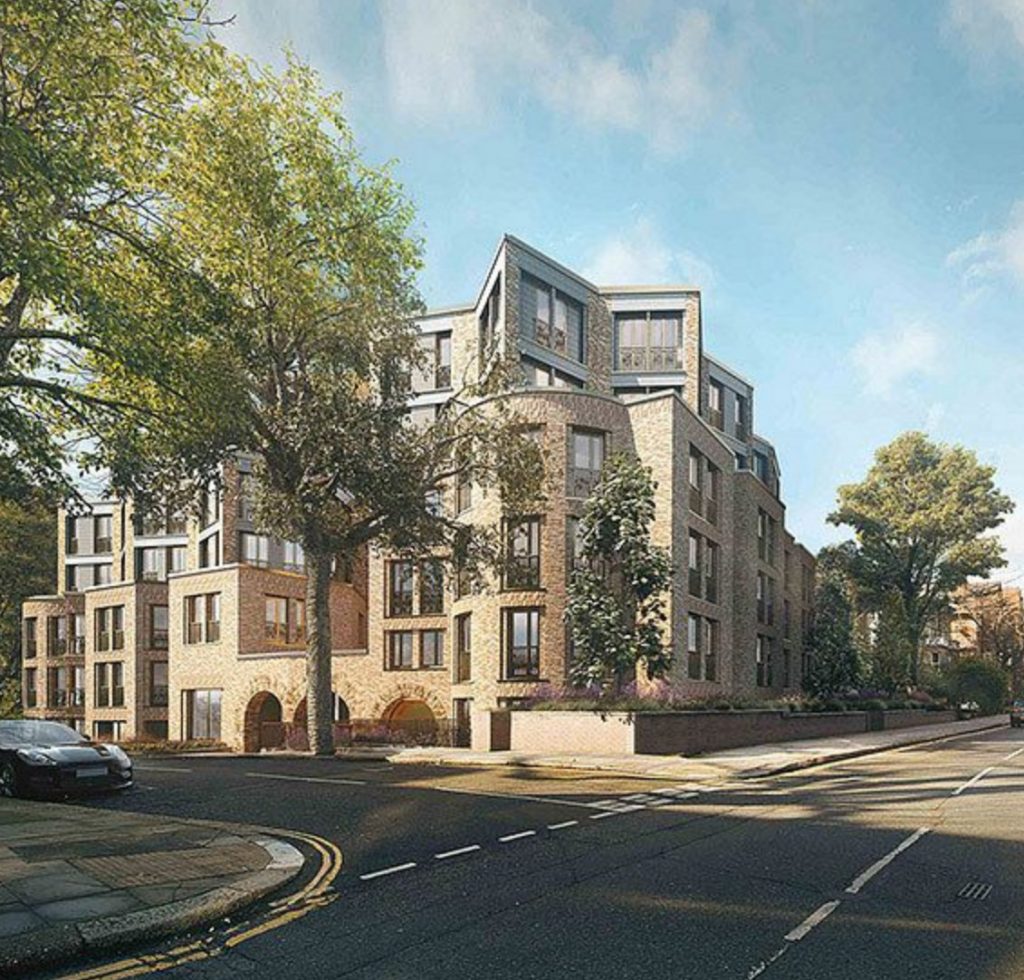
Fitzjohns Avenue – A new “High End” Care Home development of two and three bedroom apartments on Hampstead’s prestigious Fitzjohn’s Avenue. Inspired by the Victorian mansion block style and Hampstead’s rich architectural heritage, two mansion blocks connected by a ground floor entrance lobby. 
Institute Of Immunity & Transplantation – (ITT) The UCL Institute of Immunity and Transplantation (IIT) at the Royal Free Hospital is to provide state of the art research facilities to multi-disciplinary teams of world leading scientists, academic clinicians and clinical trials specialists who will deliver innovative treatments for patients.The new facilities provides over 6,000m2 of the best possible infrastructure for research, training and clinical delivery, with state of the art research labs, equipment and clean room facilities to adapt research protocols for production of clinical grade therapeutics for trails in patients. The building has been designed by Hopkins Architects, an internationally recongnised architectural practice. The Peats Building will also house the Royal Free Charity and the Volunteers Department of the Royal Free Hospital
RESIDENTIAL
- One Crown Place (Mace)
- Mayfair Park Residences (McLaren Construction)
- Clapham Park Sites (Higgins Construction)
- Aylesbury Estate (Galliford Try)
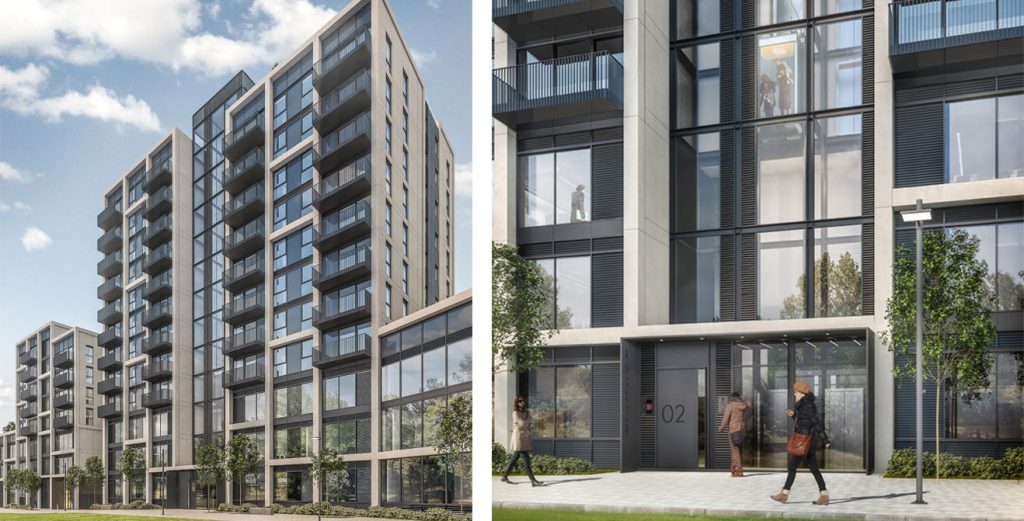
Ark Soane – This scheme comprised of the demolition of existing college (Phase 1 by ISG) and phase 2 construction of a 6-form entry secondary school (1200 places) with 116 residential unit accommodation above in a series of towers and a number of new town houses. Below the central block (Block B1) there is a single storey basement occupying majority of its footprint, energy centre, and landscaping 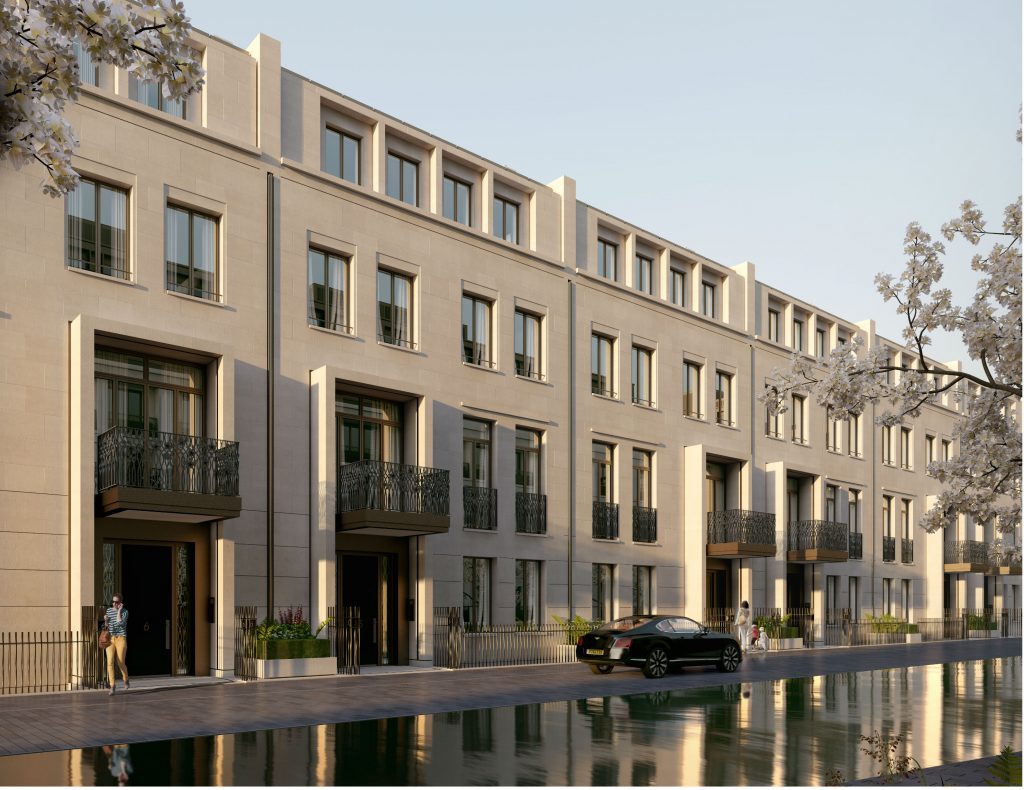
Chelsea Barracks – Chelsea Barracks in Belgravia is a world class master plan comprising a rare collection of apartment and townhouses within garden squares across five acres of new public space and with amenities for all residents 
Copley Close – Ealing Council and its subsidiary housing company, Broadway living are carrying out a major transformation of Copley Close. Some existing homes will be demolished and be replaced with high quality new homes. Other homes on Copley will undergo significant refurbishment to very high standards. New purpose built accommodation will also deliver improved retail and community facilities. A tenure mixture of Rent Affordable, Social Affordable, Shared Ownership and Private will be used to blocks A-M 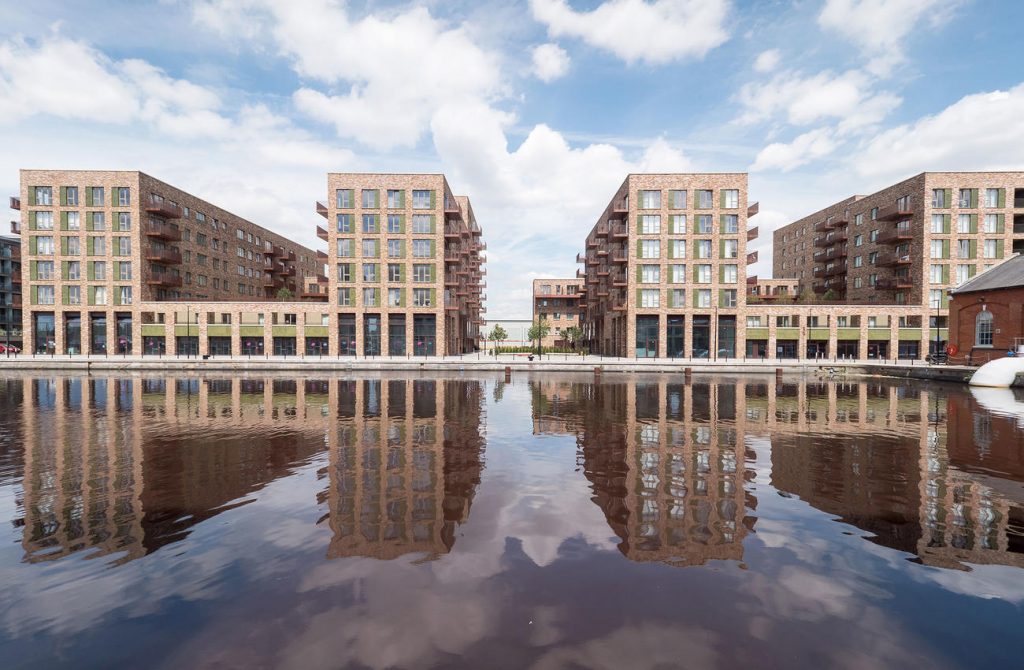
Great Eastern Quay – The £81 million development includes a mixed-use masterplan, which has seen the creation of 350 high-quality, mixed tenure homes, the regeneration of internal garden squares and public areas along the river and docks, and the construction of additional commercial space aimed at business start-ups 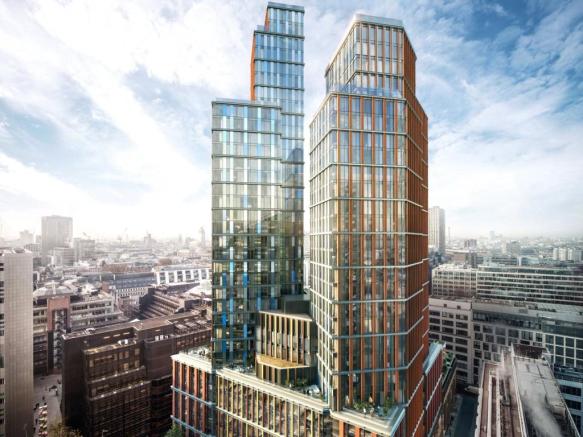
One Crown Place – Two residential towers, reaching 32 storeys in height, sit upon a podium block housing office, amenity space, retail and entrances. The pair of towers are orientated in such a way that they appear independent of the podium, yet are totally integrated in structural terms. In order to optimise the six levels of office space, the tower structures are transferred at the base of the tower, which have adopted storey deep steel trusses, spanning diagonally across the office space, and supported off the expressed corner columns to the towers. There is a true mix of construction in the scheme, The towers are new build, as is the majority of the office space, yet a Victorian warehouse facade is neatly integrated into the scheme’s northern elevation. An existing 1980’s office building to the north-west corner is retained and extended – this will form a stand-alone office unit on the site. Additionally, the Georgian terraces, noted as having local heritage interest, are repaired and maintained, and form part of a new boutique hotel on the site. All this over a new four-storey deep basement 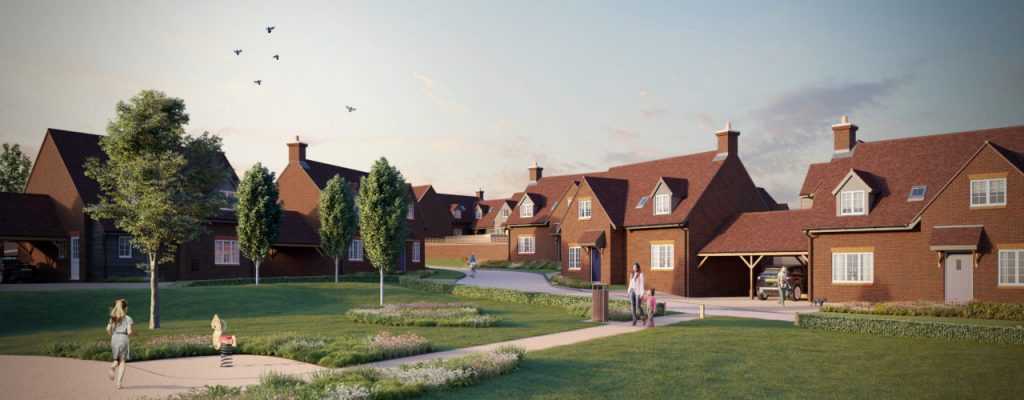
West Yards – Demolition and redevelopment of the site to provide up to 212 new build residential dwellings, open space and associated infrastructure
EDUCATION
- Sports and Science Building Brighton (Bill Share – McLaren Construction & Willmott Dixon)
- “Dyson” Teaching and Learning Campus (Midas Construction)
- Greenwich University (Willmott Dixon)
- Southampton Solent University (Morgan Sindall)
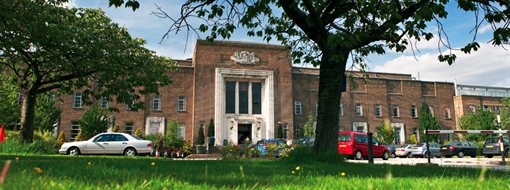
Birmingham School Of Medicine – The works comprised of new build teaching / student space. The University of Birmingham Medical School is one of Britain’s largest and oldest medical schools with over 400 medical, 70 pharmacy, 140 biomedical science and 130 nursing students. 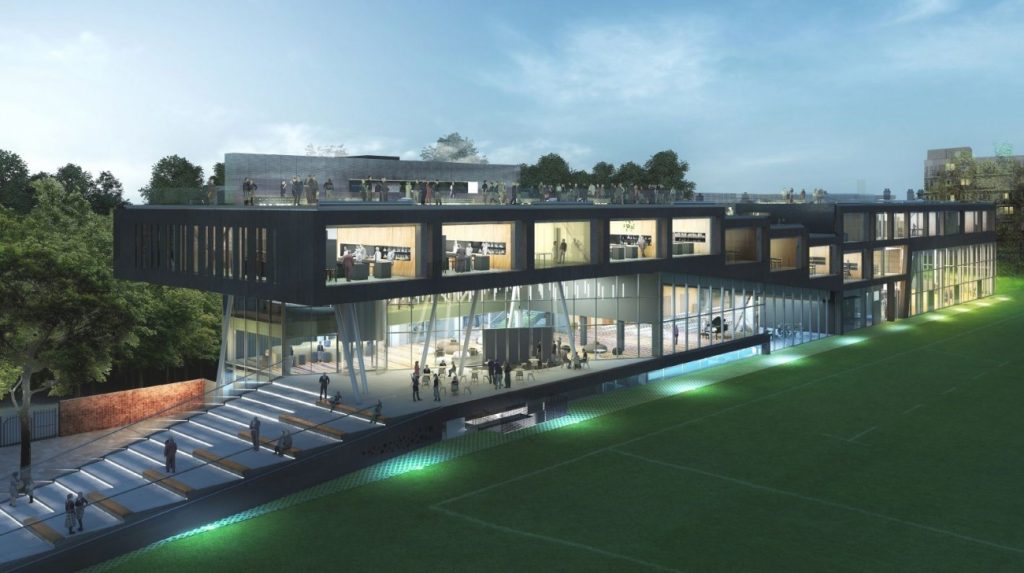
Sports & Science Building, Brighton College – The new facility included a swimming pool in the basement along with underground parking for the college fleet minibuses. The ground floor has a cafe, sports viewing area, gymnasium and sports hall as well as an indoor sprint running track. Upper floors will hold laboratories for all core sciences, such as chemistry, physics and biology, and the rooftop amenity space will feature a running track 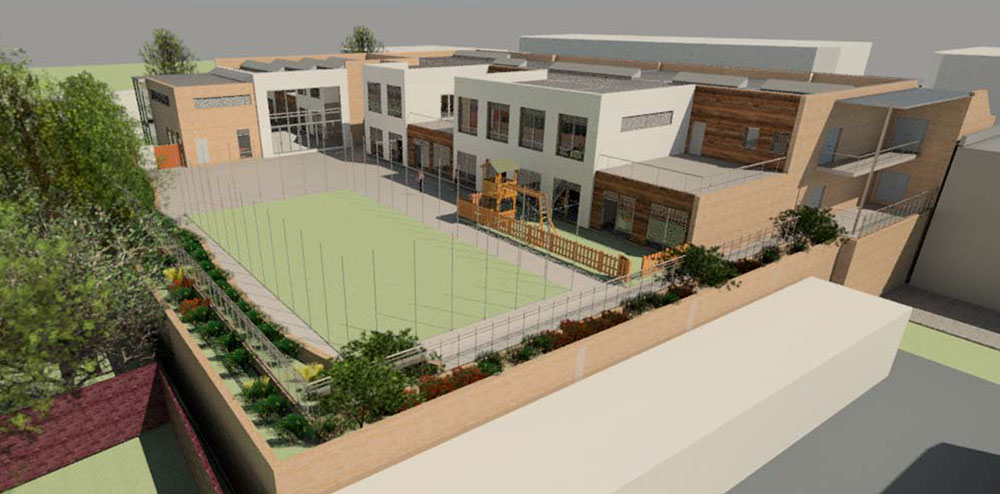
Deer Park School – This is a new two form entry primary school with 8 classrooms on the 1st floor and 6 classrooms on the 2nd floor, for 420 students and 55 full and part-time staff members (when the school is at capacity, 2024). There will be a large dining hall, dedicated Library and a specialist classroom for Design and Technology. In addition to the on-site playground Deer Park will make a number of arrangements for offsite sporting activities. The MUGA (Multi Use Games Area) provided at first floor, will support the provision of games such as football, netball, basketball and hockey on site. This will be secured for safety and to prevent balls going into neighbouring gardens 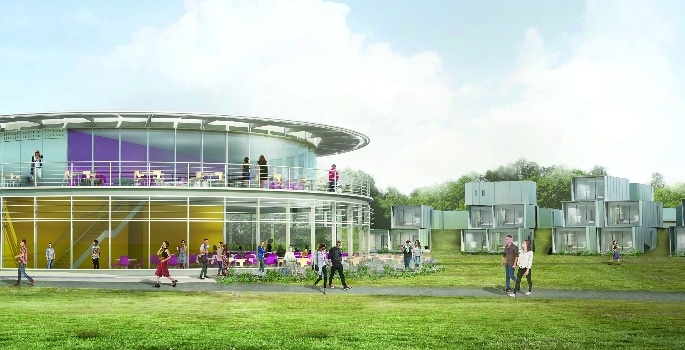
Dyson Institute – The clubhouse is a two-storey, circular building that will contain a library, café, bar, screening room and shop, giving the undergraduate engineers — along with other Dyson employees — plenty of communal space for working and relaxing. 78 modular pods stacked up to three high in a cascading layout. Each unit is 4m x 8m, and contains a sleeping and study area, a bathroom and ample storage. Large windows make the most of the stunning Wiltshire views, while the desks are designed by James Dyson. 
UCL New Student Centre – A new state-of the art Student Centre – dedicated to enhancing the student experience – has been unveiled by UCL in the heart of its Bloomsbury campus 
London School Of Hygiene & Tropical Disease – The scheme will consist of three-storeys above ground and one basement level, providing 2,500m2 of high-quality office and study space.
COMMERCIAL 
- The International Quarter (Lendlease)

- Clock Tower Park (McLaren Construction)
- WPSCM Blade Factory (VolkerFitzpatrick)
- L&G Windsor (Willmott Dixon)
- Kings Cross Phase 3 (Kier)

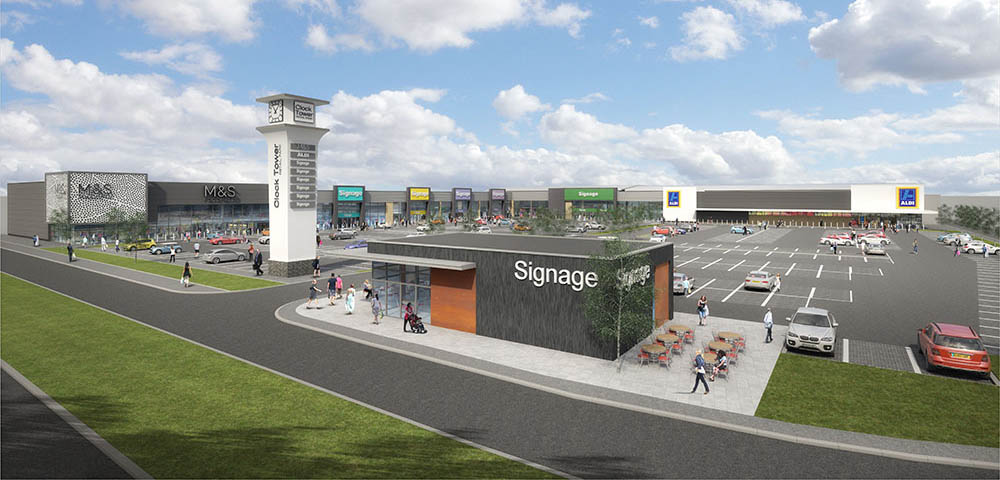
Clock Tower – Comprising of the construction of two build zones. One being to the front of the development, a retail zone of 7 units. The gross Internal Area for the retail zone including the pod and mezzanine to Unit A totals 92,072sqft. The second zone, to the rear of the site is a commercial zone consisting of three industrial units totalling 83,956sqft Gross Internal Area, having a clear height to underside of haunch of 8.5m. Each industrial unit has an internal office area at 1st floor and a reception on the ground floor. External site works including hardstanding, car parking, landscaping and drainage are all included, as are three S278 footpath crossovers 
Kings Cross Central Building P2 (Facebook) – Building P2 is a key piece of the King’s Cross Central masterplan, designed to fulfil an important civic role, sitting next to the primary retail offer at Coal Drops Yard and the premium residential offer of the Gas Holders Building. The design provides a high-quality, mixed use building with 9 floors of B1 Office Space, a Mezzanine at penthouse level. On the ground floor facing Coal Drops Yard, are premium retail units constructed to shell and core standard for tenant fit-out once the base building is complete. The lower floors the building will also contain a 600-seat theatre over four floors with its own entrance and foyer. 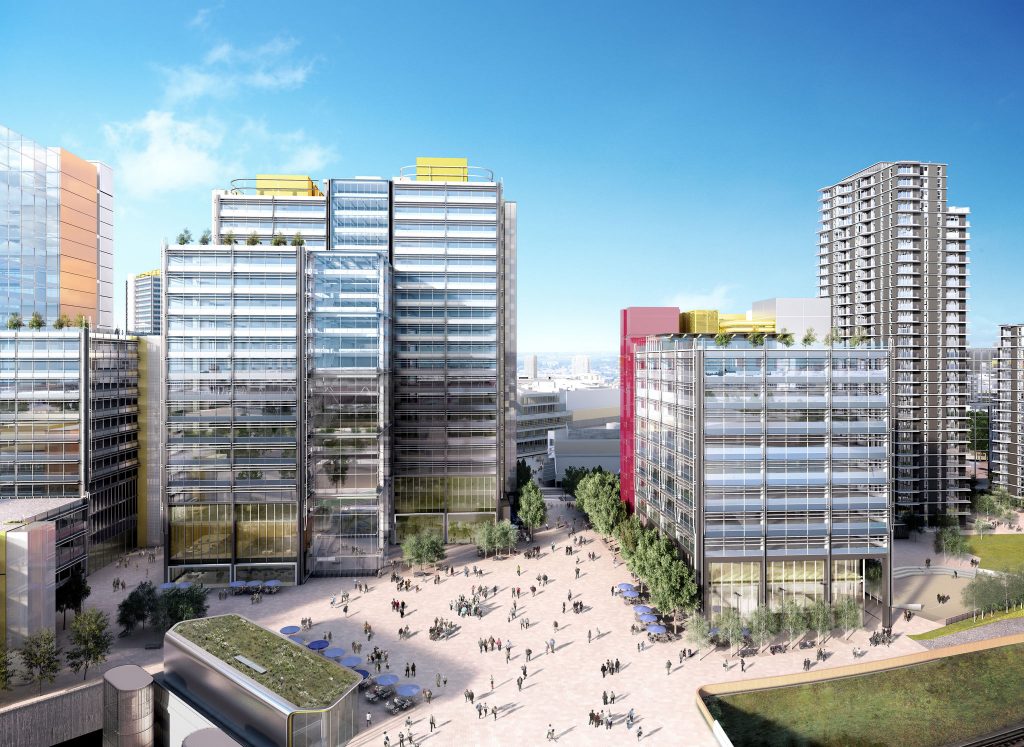
International Quarter – Creating London’s new destination for progressive business. With an abundance of green space and fresh air, access to some of the world’s most forward-thinking cultural institutions and a workplace design that has employee wellbeing at its heart, International Quarter London gives people a place to move, breathe and think. The project will deliver four million sq. ft. of Grade ‘A’ office accommodation 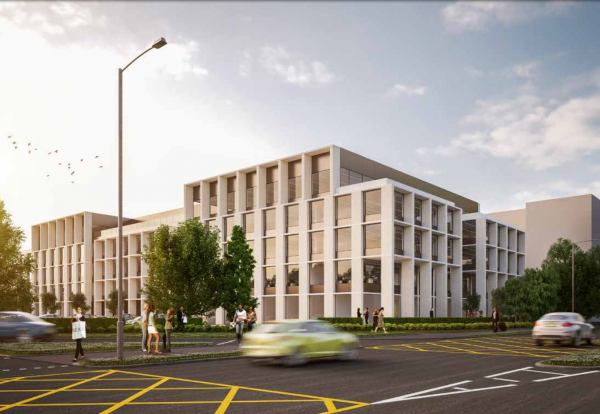
Lidl HQ – The project comprises a headquarters office building c. 260,000 square feet (GEA) and multi storey car park (MSCP) for 301 cars (and additional 10 spaces at grade) set within a landscaped site at the junction of Kingston Road (A240) and Jubilee Way 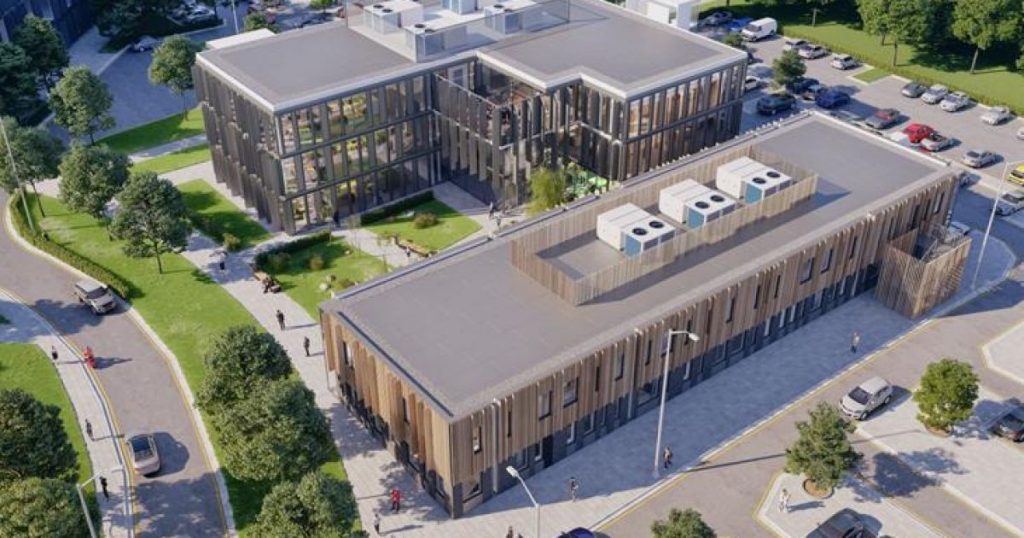
Nexus – Plot G (Nexus) Harlow Science Park. The design and construction of a new office facility with associated mechanical and electrical systems and external works on behalf of Vinci UK developments located at the proposed science park 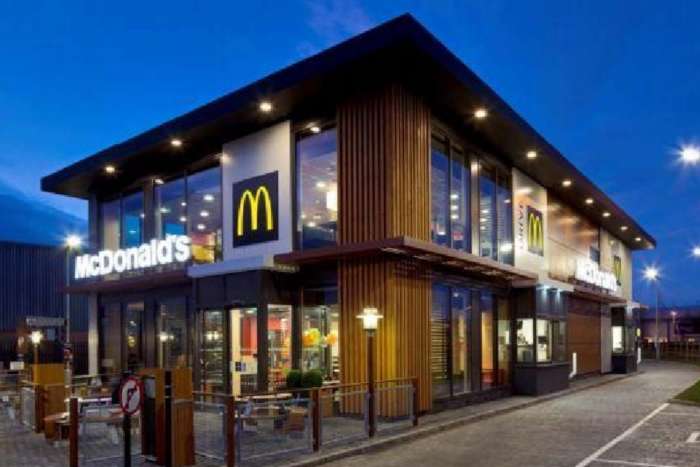
LEISURE 
- Holiday Inn Express / Crowne Plaza Heathrow (S&T UK Ltd)
- Heston Leisure Centre (Galliford Try)
- Mercury Rising (Vinci Construction UK) The Loop @ The 02 (McLaren Construction)
- New build and refurbishment of restaurant premises, including McDonald’s, Prezzo and Wildwood (Cooper Poile Associates)

Beaverbrook Hotel & Spa – On a landscaped, 162 hectare estate surrounded by rolling hills, this sophisticated hotel is 1 mile from the A4 road and 4 miles from the wooded areas of Ashtead Common. New Build Spa Facilities, Works to existing hotel building including strip out, new fit out, structural alterations and new build extension. 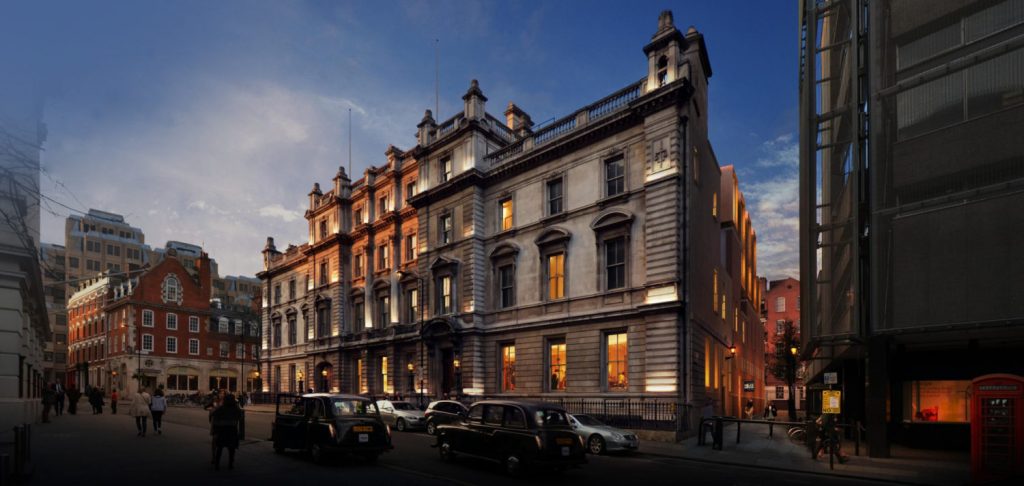
Bow Street Magistrates Court Hotel – The new Bow Street Hotel comprised of retention, restoration of the existing Magistrates Courthouse building and Police Station providing 91 guest rooms, a new restaurant and three bars. A Bow Street Police Museum will also be created in and around the original police cells on the ground floor. 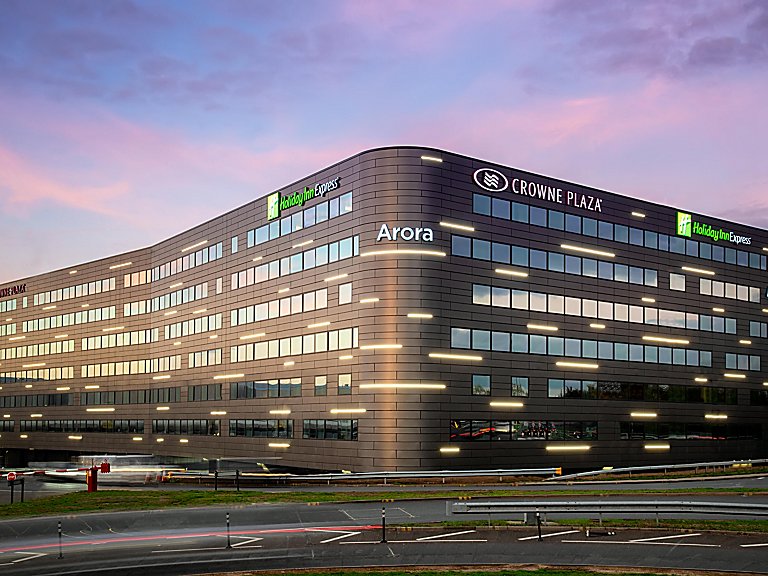
Crowne Plaza, Heathrow – This project was for the construction of a 755 bed hotel with conference, health suite and retail facilities with close site constraints and over 51000m3 of excavation to form a 2 storey basement fully enclosed within a secant wall this project involved considerable structural 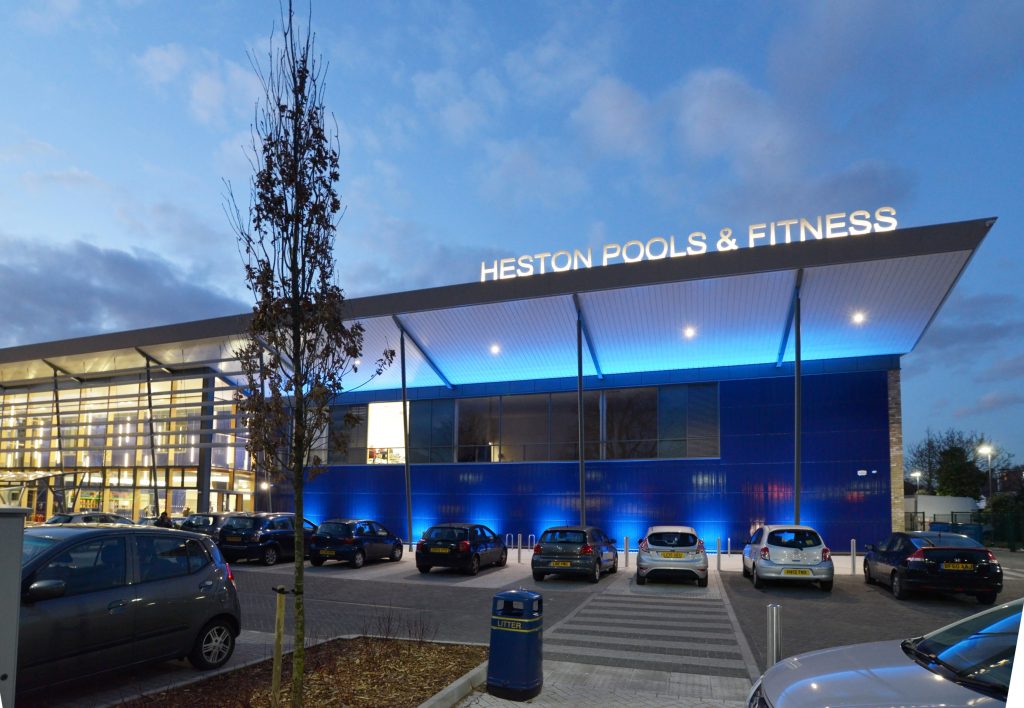
Heston Leisure Centre – Opened in 2016 this leisure centre offers an array of facilities including two swimming pool, gym, indoor cycling studio, soft play centre, café, high spec changing rooms and out door 3G pitches 
Calverley Square – The development of new office building, theatre (1200 People), underground car park and public square in the heart of Royal Tunbridge Wells. 
Project Loop (O2) – The £35m project comprises of a 50,000 sq ft extension to the existing Cineworld and a 30,000 sq ft trampoline park Oxygen. The cinema extension will deliver additional screens as well as contain the latest 4Dx technology. The trampoline park will be the 11th in the UK and the first of three new Oxygen sites in London
SPECIALIST
- Platform upgrade for various stations – NLL Station Alterations (Clancy Docwra)
- K1 Knightsbridge RC Frame and Substructures (Byrne Bros)
- Mount Pleasant Enabling Works, Frame and Basement (Byrne Bros)
- HV Substations (various schemes) (Clancy Docwra)
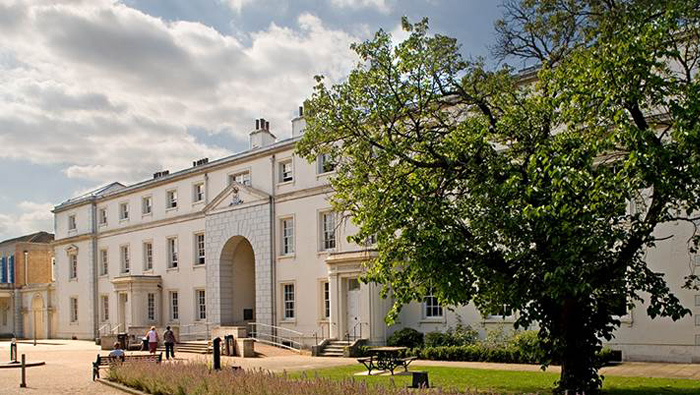
Dreadnought – Located at the heart of Greenwich Maritime UNESCO World Heritage site, the University of Greenwich’s Grade II Dreadnought Building offers an opportunity to create state-of-the-art learning, teaching and social spaces, as well as and provide additional flexible accommodation for administrative uses. Refurbishment of the Dreadnought to become the University’s Student Hub, which completed in 2018. 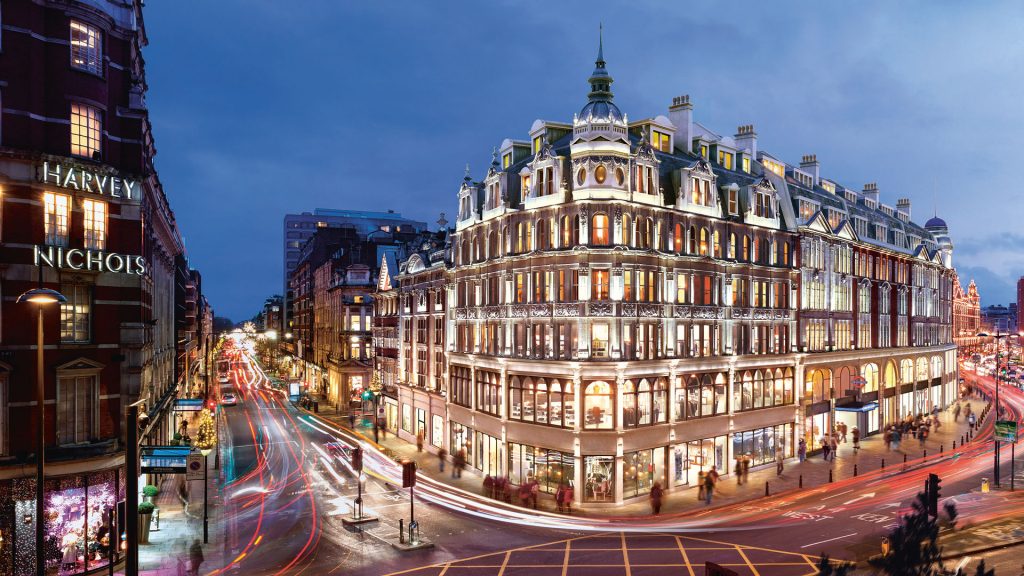
K1 Knightsbridge – The 34,00sq ft design includes enhanced retail at street level, new offices on Hooper’s Court, residential apartments surrounding a secluded rooftop garden and a rooftop restaurant with panoramic views 
Mount Pleasant – The Mount Pleasant Mail Centre in London is one of Royal Mail’s largest and busiest sites, generating around 2,000 vehicle movements per day. Royal Mail plan to consolidate their sorting office operations on the 12-acre site which would allow the redevelopment of land into a mixed use residential- led scheme comprising of 700 apartments, as well as commercial and retail uses. It is one of the largest redevelopment sites in Central London, and falls within the London Borough of Camden, and London Borough of Islington. 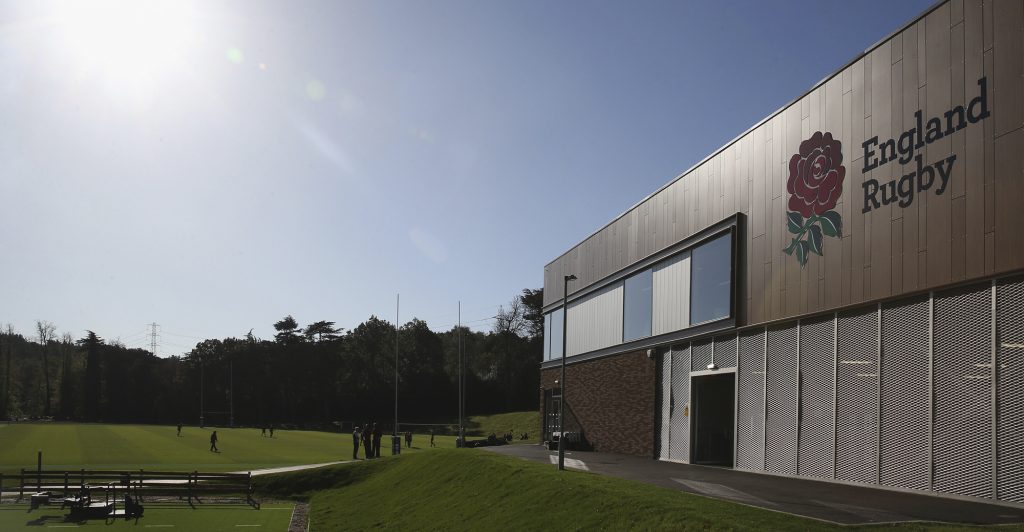
Pennyhill Park Rugby (England Rugby – RFU) – A state of the art gymnasium suitable for international standard training. A covered sports hall with artificial / indoor pitch area. Ancillary facilities including main entrance, changing and storage areas. Associated landscape works. 2Nr. 60m athletic grade sprint tracks 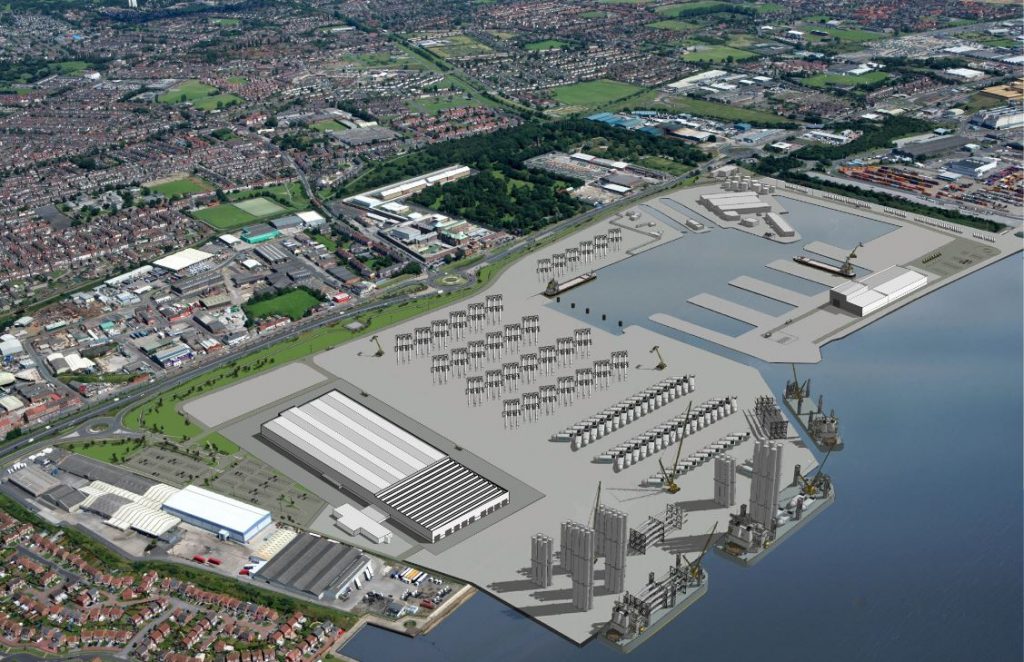
WPSCM Blade Factory – Comprised of the construction of facilities for siements PLC comprising circa 35,500m2 Service. Warehouse including 3,500m2 of office accommodation and associated external works 